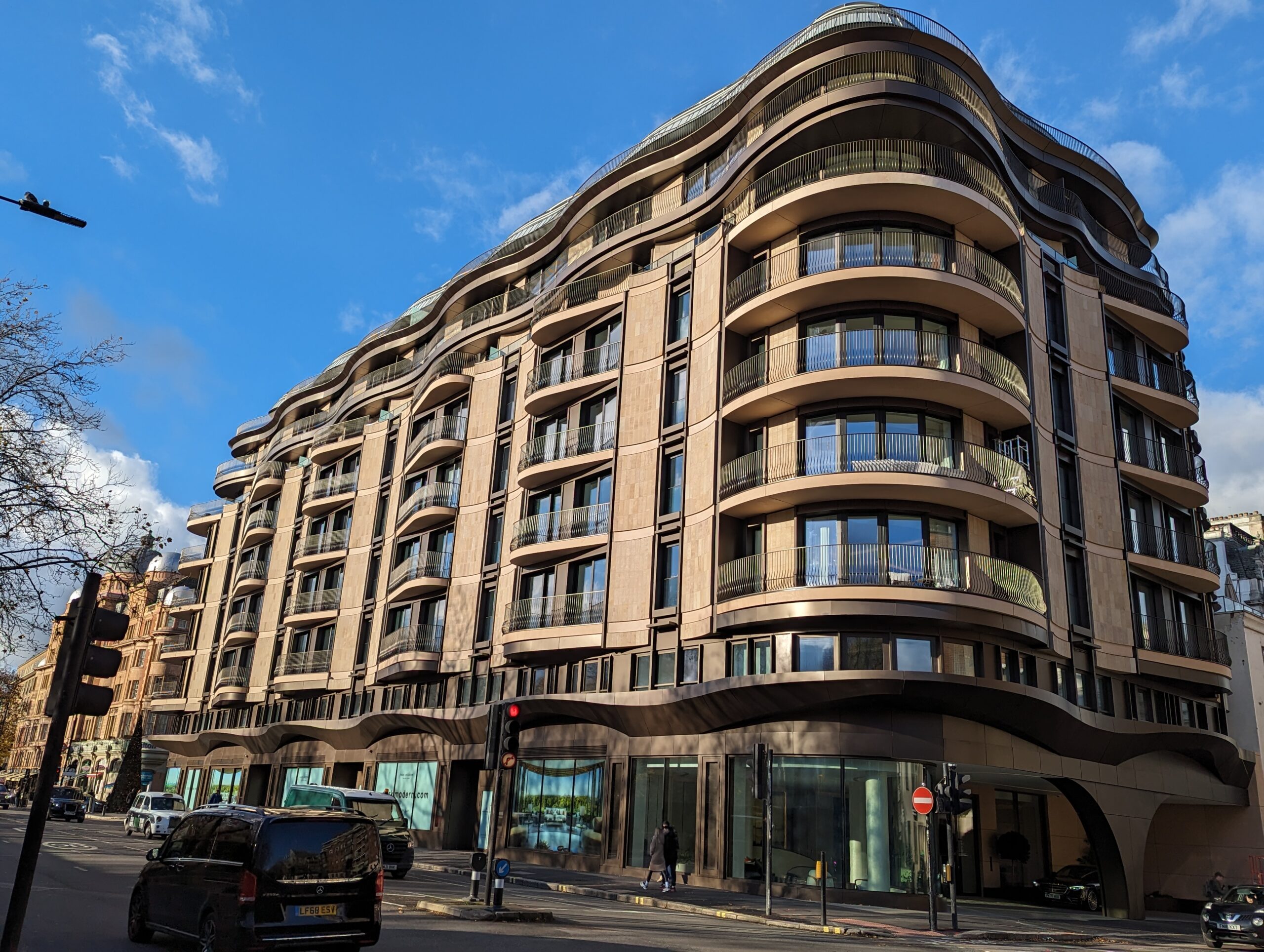CDC was commissioned by Ant Yapi UK to provide Acoustic design and implementation support to the spectacular high end mixed use development, Park Modern.
The £500m 190,000sq ft building provides residential and mixed-use accommodation directly overlooking Kensington Gardens and Hyde Park, with a top floor penthouse that was the most expensive suite in London, at the time of marketing.
A raft foundation supports a concrete frame and 9 upper floors, incorporating 52 luxury apartments, expansive ground floor and floor to floor ceiling glass elements in the facade. The building incorporates three large basements with health and spa facilities, cinema and health clinic, in addition to extensive back of house areas.
Noise and vibration was a particularly tricky problem to solve as the development runs along Bayswater Road in very close proximity to The London Underground Central Line, running almost directly below.
Extensive vibration testing and reporting was carried out and CDC to support the anti vibration measures implemented into the scheme. Wide ranging acoustic Acoustic design and implementation input was provided during the three year construction phase, working with the Ant Yapi UK team to come up with solutions to complex acoustic and vibration issues.
The CDC Acoustic Team was present throughout the build to oversee the noise and vibration design implementation, commissioning and handover.
CDC won Residential Project of the year for Park Modern at the 2024 Constructing Excellence Essex Club Awards.
