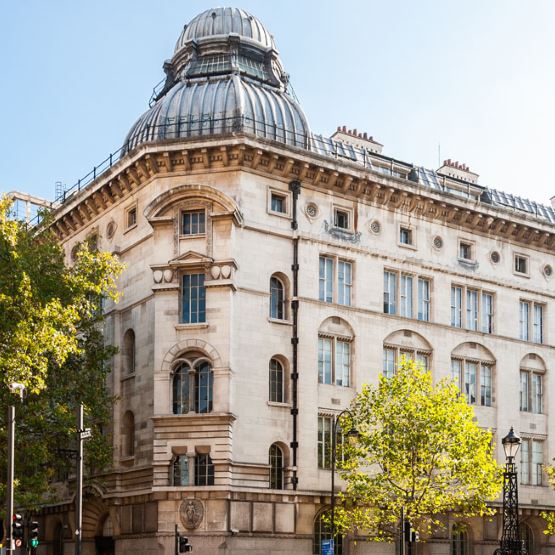The project comprises the redevelopment of a large mixed-use Grade II Listed site at the former Central St Martins campus on Southampton Row, London. The proposal would see the development of two hotels, conference facilities within basement levels, a separate new build residential element, in addition to spa facilities, health and fitness areas, retail and food and beverage.
The Lethaby building was originally designed by famous architect William R Lethaby. The building was commissioned in 1905 by London City Council as the Central School for Arts and Crafts for the teaching of Art, Furniture design, Fashion and Jewellery & silversmithing until it was vacated in 2011.
With multiple features such as a vaulted entrance hall, large spiral staircases and stone columns throughout, round headed windows varying in size and mosaic flooring, the building is multifarious and poses a comprehensive redevelopment.
Cahill Design Consultants were commissioned by Grange Hotels Limited, to provide Acoustic and Fire Engineering Support to the project, through all design stages.
Due to the scale and complexity of the site, detailed studies and site testing have already been undertaken.
Another exciting project for the CDC team, working alongside a talented wider design team.
