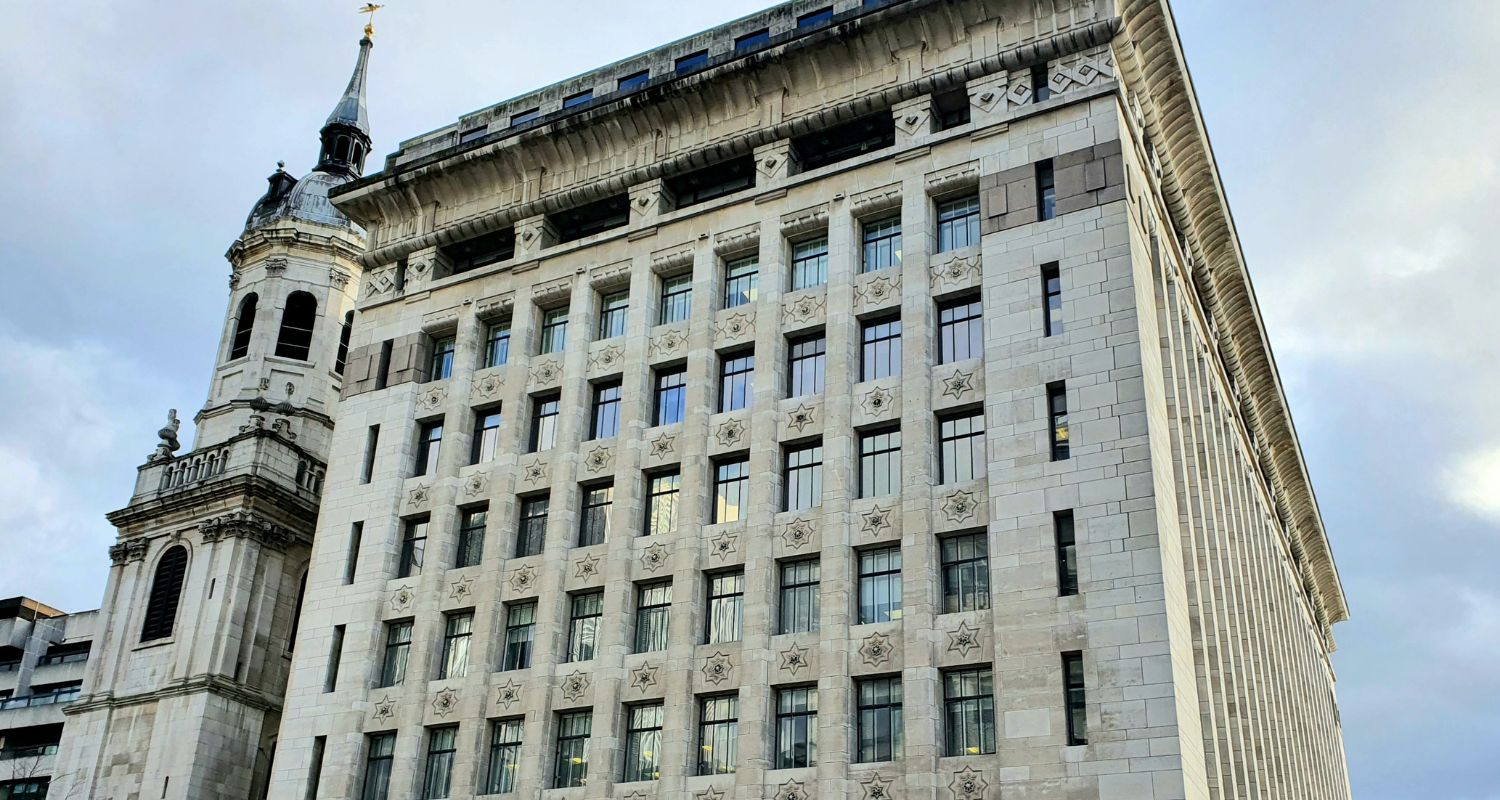Located directly adjacent to London Bridge and overlooking the Thames, Adelaide house (named after Queen Adelaide), was the first steel framed building to be built in London.
The project incorporated a comprehensive refurbishment of the Grade II listed commercial building (built in 1925), including the introduction of a new roof-top terrace with views over the Thames. The scheme involves modernising the building’s facilities whilst keeping the existing look to the external elevations.
The CDC team has been involved in the scheme from the beginning, helping the client achieve planning approval for the works and developing the technical design. The team was novated to the contractor to support them during the construction phase and handover.
Glazing – The listed external elevations had to retain the same look , however, the exiting Critall style glazing needed to be upgraded to improve thermal performance and control noise break-in. The glazing options available for this were limited, but were achieved with a double glazed Critall window unit.
Mechanical Services Noise – Several large pieces of plant are located on the roof, adjacent to the new roof terrace. The plant noise needed to be controlled so not to have a detrimental effect on the people using the roof terrace.
Separating Floor –The existing concrete floors were thin and did not provide the impact or airborne sound insulation performance required to meet the BCO office guidelines. We provided guidance with options to allow improvement in the concrete subfloor performance to meet the BCO guidance. A solution using a plasterboard ceiling with a raised access floor was determined and has been proven by test work on site.
Meeting modern standards – options to make changes to the building were limited, due to the heritage constraints of a Listed building. However, a new commercial grade sprinkler system was introduced into the building. This posed new challenges, as space needed to be found for the sprinkler tanks, which were finally incorporated into the basement. Other improvements included re-design of the central core, including two new lift shafts, and moving the toilets to support accessibility and moving them away from the protected stair.
Fire Resistance – with the addition of a new roof terrace the, the height of the building required120 minutes of fire resistance throughout. As part of the works the floors were upgraded to improve the horizontal fire resistance performance.
Acoustics: The CDC team supported Qoda and Galliford Try to rationalise the M&E design to reduce costs whilst still achieving the internal noise criteria.
Fire: Significant improvements to the central core – Recommendation and introduction of a commercial grade sprinkler system – significant improved to horizontal fire resistance performance. CDC’s experienced team ensured that the functional requirements of the building regulations were met, while balancing modern standards and heritage features.
A great project to be involved with, we assisted with the continuation of an iconic London building, now providing 129,000 sq ft of top-end workspace for another 20 to 30 years.
Will be looking to achieve the BREEAM credits for Hea05 and Pol05, testing will need to be completed to demonstrate compliance near completion.
