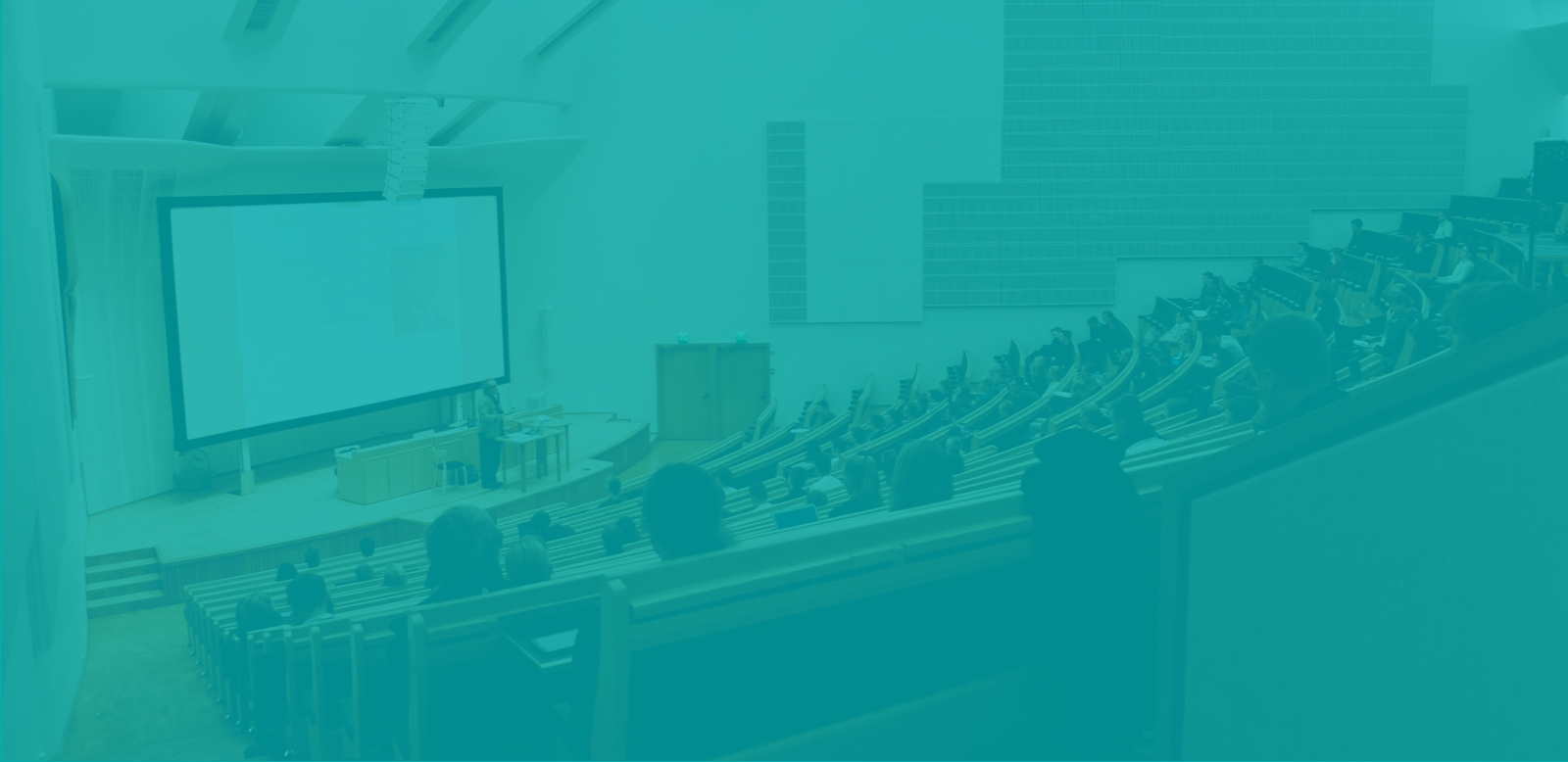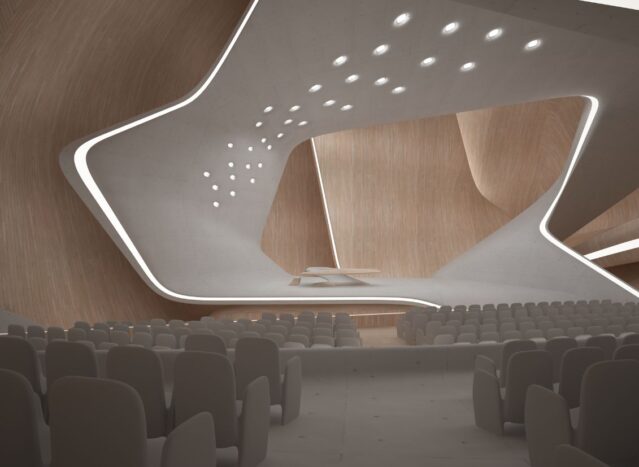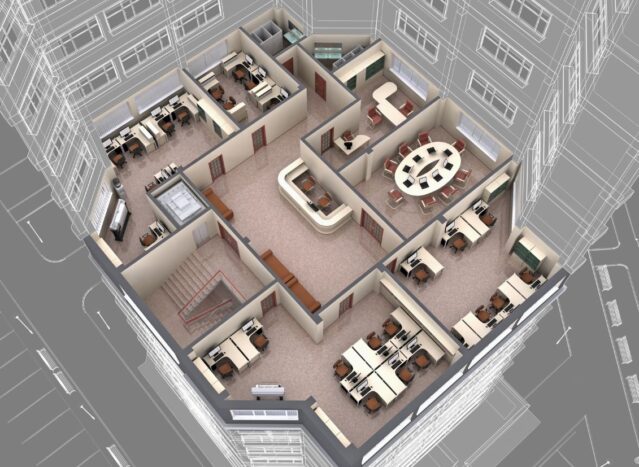
We can support the digital twin design of buildings but utilising the latest technology in preparing our specifications and designs. We also integrate our outputs with BIM where projects are designed using those platforms.


Using acoustic modelling software, CDC can create a 3D representation of a room or space. This is typically completed for large volumed and non-cuboid shaped spaces which cannot be accurately calculated.
This model can used to:
See room acoustic modelling in action in our video on the International Inclusive Cricket Centre.
BIM has increasingly become a requirement for large-scale projects all over the country, particularly with alignment with the golden-thread for the Building Safety Act.
We can help smooth out the process by:
Predicting and mitigating environmental noise impacts is essential for sustainable development. We offer advanced noise modelling services to support your projects.
Our services include:


Traditional site inspections involve walking around the site and discussing what is seen, taking notes and photos. These then need to be written up in to report, and this process takes extra time which can cause delays in any remedial work that may be required.
CDC have the capability to complete digital site inspections, which can: