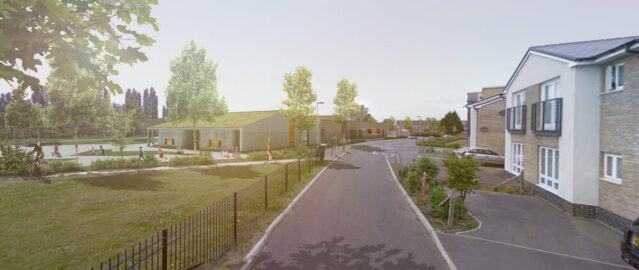SEND PRIMARY SCHOOL – EDUCATIONAL DEVELOPMENT
CLIENT: GLEEDS MANAGEMENT SERVICES
LOCATION: LONDON BOROUGH HILLINGDON
STAGE: DESIGN
We are proud to be working with Gleeds on this exciting large special educational needs and disabilities school. This is part of a scheme providing much needed local SEND primary school facilities to the London borough of Hillingdon.
The Project
Designed by Six Foot Studio architects, it aims to provide a range of learning environments. It will have cellular and open plan educational spaces. Accommodating up to 80 pupils from 3-11 years and 65 permanent staff, it will include therapy rooms, a main hall and staff facilities.
The project has sought ‘Very Special Circumstances’ due to its location within a green belt and the boroughs under provision of SEND schools.
The design was based on the differing level of ambient stimuli with a low and high stimulus block. It is situated carefully on site with consideration to their proximity to open parkland, main roads and pollution.
Design features sympathetic with the environment include the overall layout of the site. Features of the lower stimulus block, such as the external façade with glass elements and timber cladding, are reflective of the adjacent parkland. The high stimulus block external façade with brick reflects the urbanisation of the surrounding area.
Our input
CDC was commissioned by Gleeds to provide Fire engineering and Acoustic Consultancy services. These were carried out through RIBA stages 2-4 to achieve planning approval for their SEND school development.
CDC provided noise surveys to understand the existing noise environment in and around the development site. We undertook a noise assessment relating to construction noise assessment, operational noise assessment, initial consideration of acoustic requirements for external façade and plant noise requirements. We provided noise mitigation options where required. Issuing an Acoustic & Noise Assessment Report to support the overall planning application. It also assisted in developing the RIBA Stage 3 acoustic design strategy.
Due to complex needs of pupils within the building, both the acoustic and fire engineering strategies had to be undertaken based upon a user requirement approach. This approach actively engages the local authority and school management. It ensured we were able to understand the complexities of day to day use of the buildings and emergency scenarios such as escape. Understanding these complexities is essential to developing a robust engineering strategy for both fire and acoustics, which is specific to the needs of the building users. In many instances, the design advice is unique to the building based upon this feedback.
An SEN building design like Grand Union Village primary school is a very exciting project to be part of. It is something CDC has a high degree of expertise in. We are very much looking forward to the end result.






